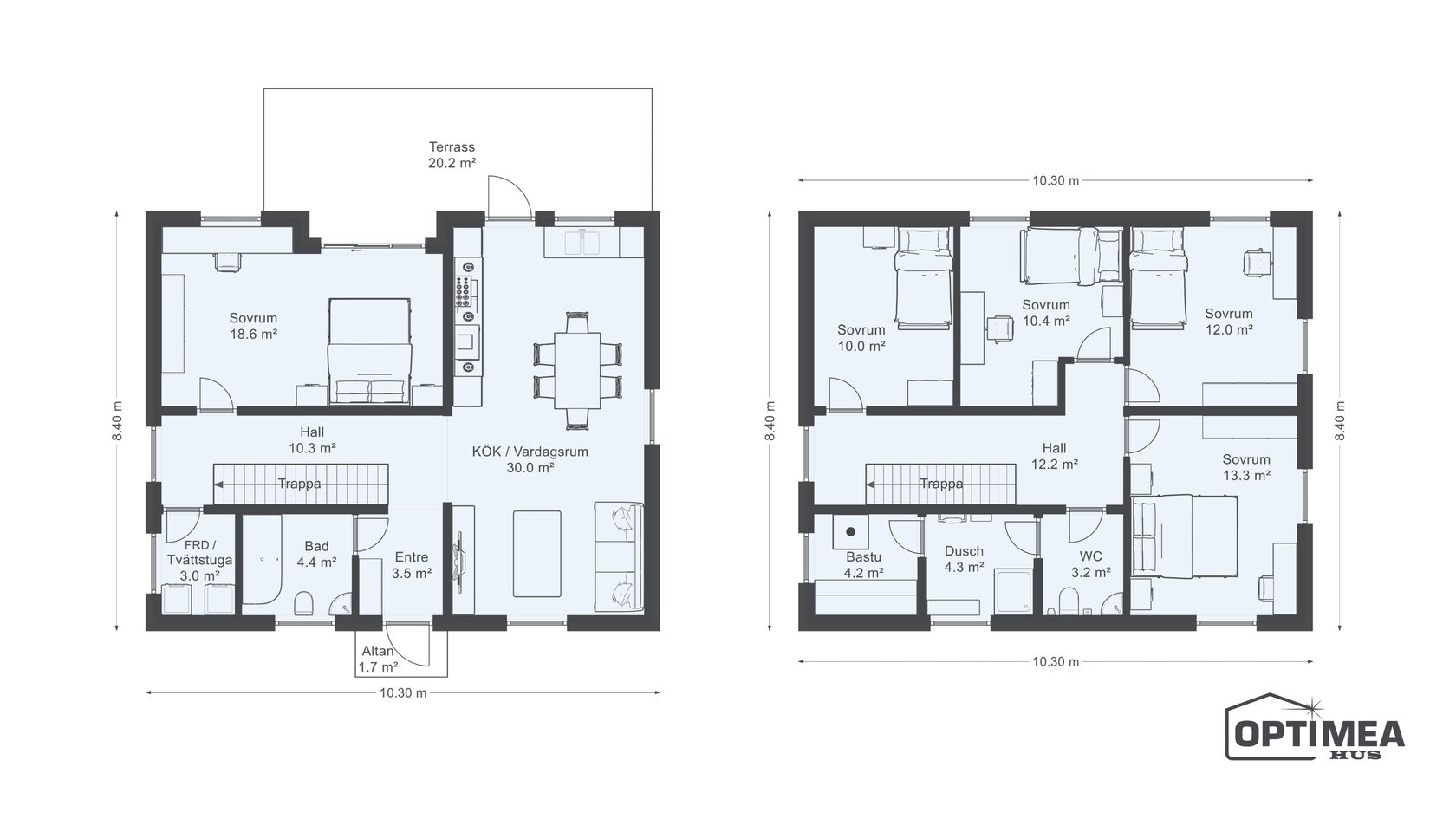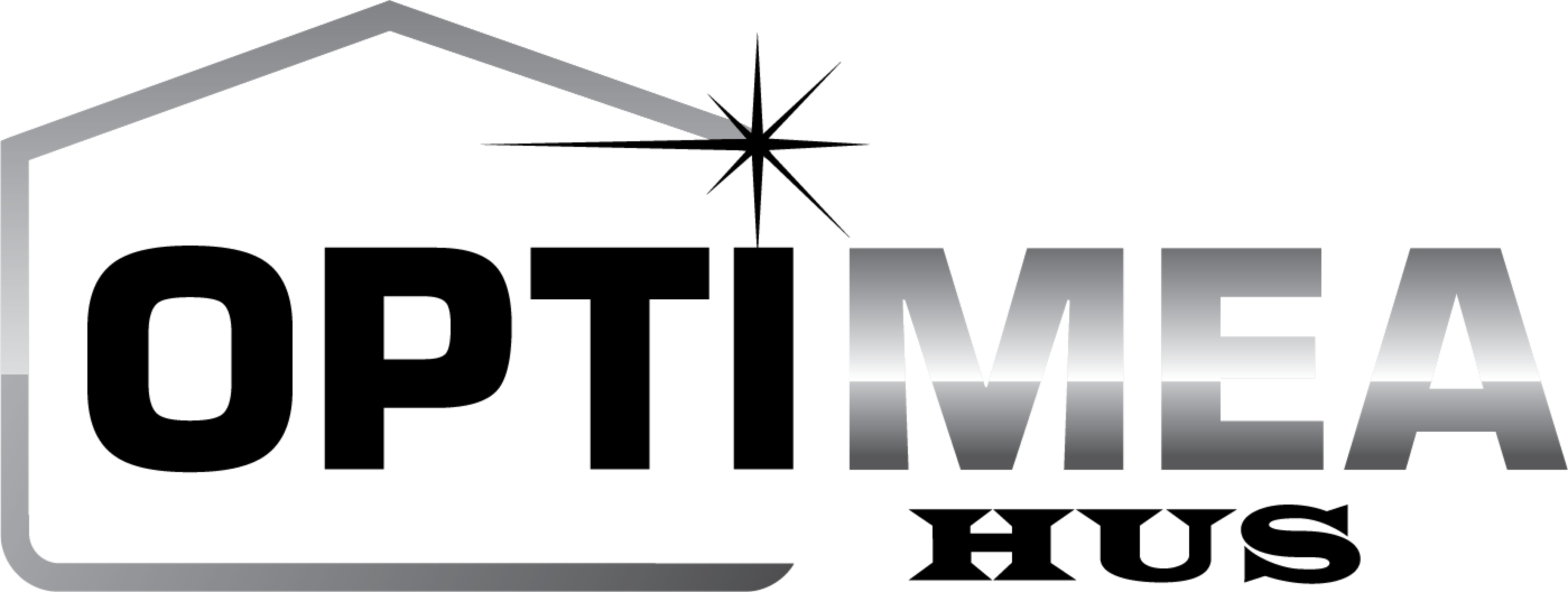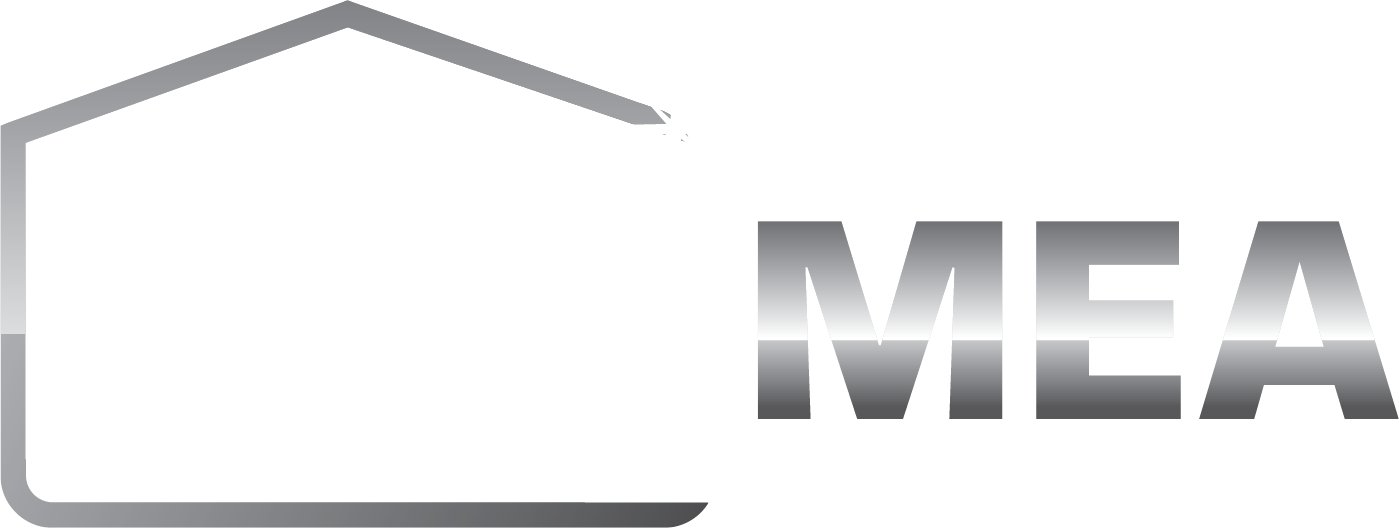detached house «ALBERT»
Welcome to the detached house «Albert»
- A classic villa with horizontal paneling enhanced with wide windows. This is a home for families with children who need spacious and well-planned rooms.
- There is a combined kitchen and living room on the ground floor, which becomes a logical meeting point for the entire family. The planning offers a large terrace at the back of the house, which expands living space for socializing with the family and friends further.
- There is a large master bedroom on the same floor with beautiful panoramic windows which frame the colours and forms of nature.


Fill out a form
Bedrooms
2
Bathrooms
5
m2
Floors
2
Living area
148
86
m2
Building area
Sauna
1
ORDER YOUR QUOTE BY FILLING IN YOUR DETAILS AND ONE OF OUR COLLEAGUES WILL CONTACT YOU WITHIN A SHORT TIME.
Follow us
SITEMAP
Contact us
Choose language
Политика конфиденциальности
2022 OPTIMEA
Gjuterivägen 13, 16867 Bromma
Attefallshus- гостевой дом
Parhus - двойной дом
Radhus - рядный дом
Attefallshus
Radhus




Models of House



