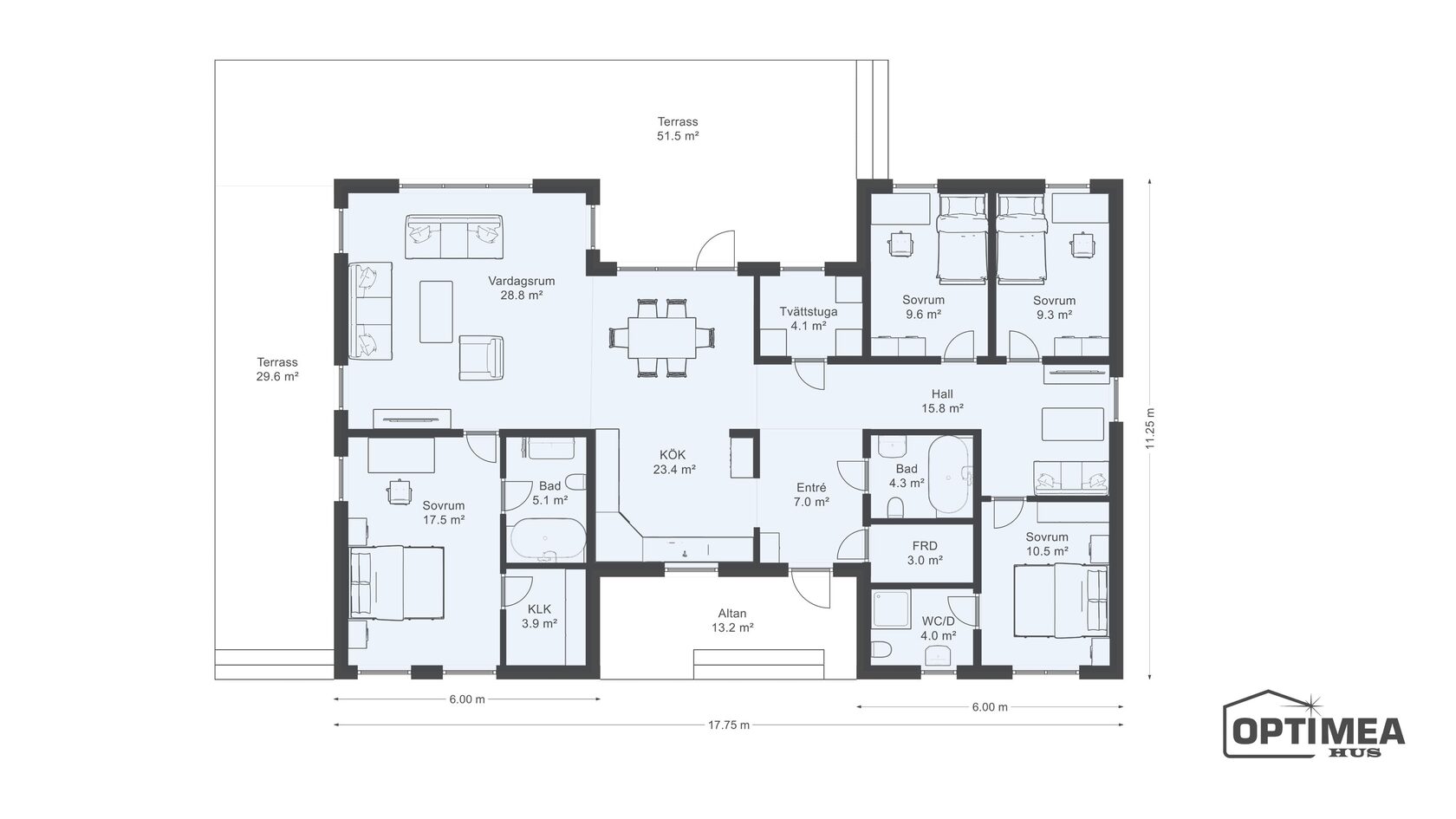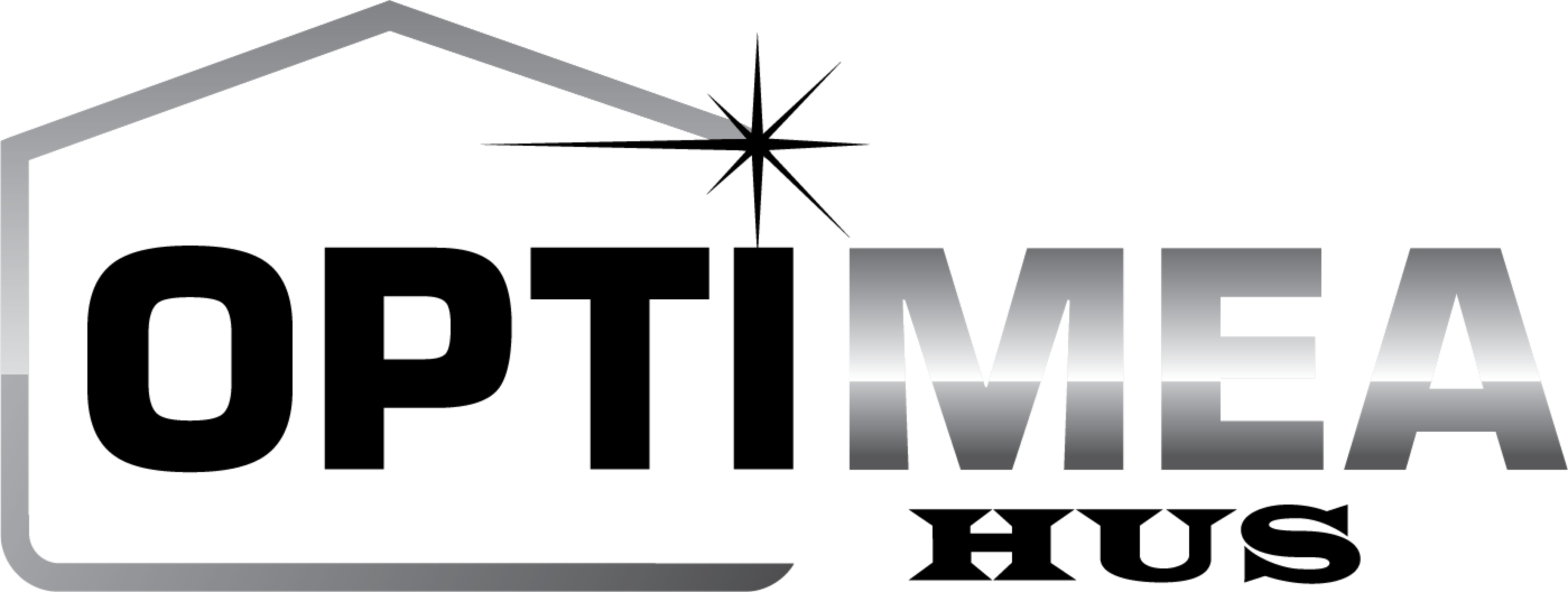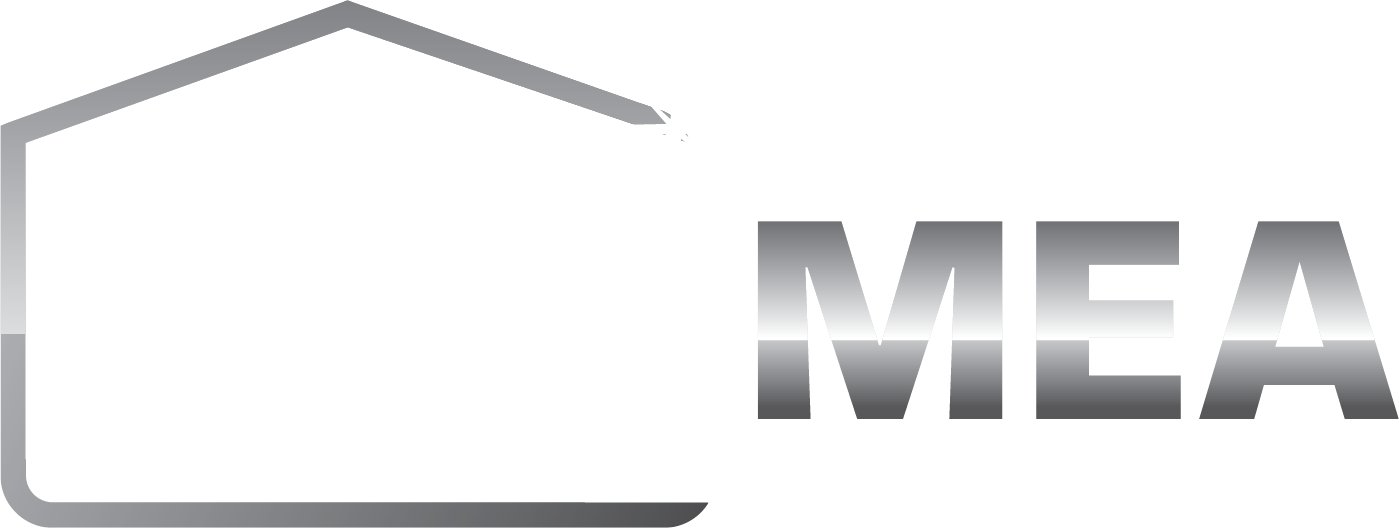detached house «VALETTA»
Welcome to the detached house Valetta
- A classic single floor house with horizontal paneling and symmetrical design. There are several interesting angles and rooms on the same level.
- Entering the house, you will follow an open zigzag-shaped floor plan to the kitchen, that is separated from the hall and dining room with a confined wall.
- Beyond a smart combination of living and dining area, the house architecture includes panoramic windows and a large patio that embraces the house all the way along the facade.
- The patio offers a great opportunity to enjoy long summer days.


Fill out a form
Bathrooms
3
Bedrooms
4
m2
Floors
1
Living area
155
176
m2
Building area
ORDER YOUR QUOTE BY FILLING IN YOUR DETAILS AND ONE OF OUR COLLEAGUES WILL CONTACT YOU WITHIN A SHORT TIME.
Follow us
SITEMAP
Contact us
Choose language
Политика конфиденциальности
2022 OPTIMEA
Gjuterivägen 13, 16867 Bromma
Attefallshus- гостевой дом
Parhus - двойной дом
Radhus - рядный дом
Attefallshus
Radhus




Models of House



