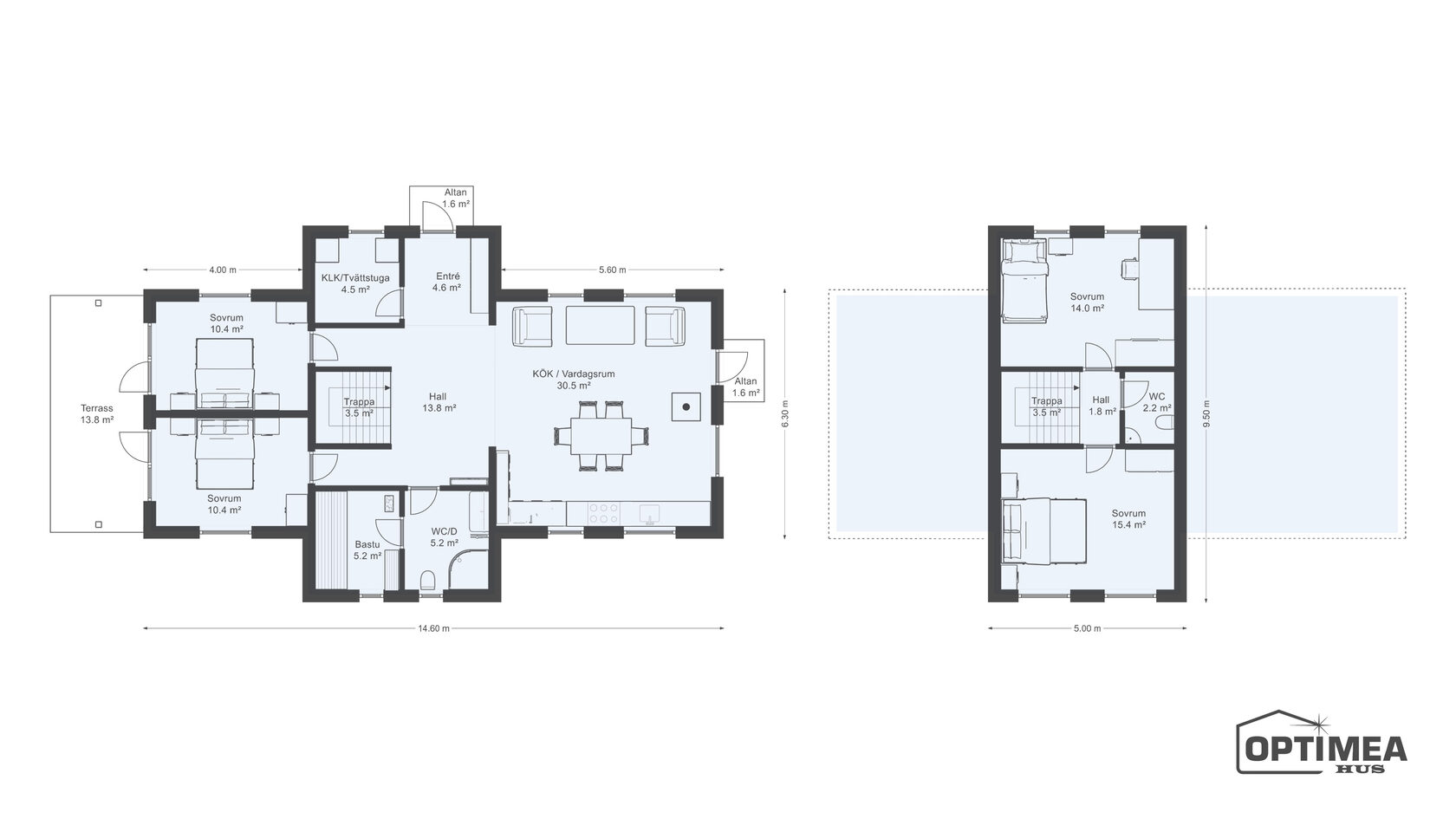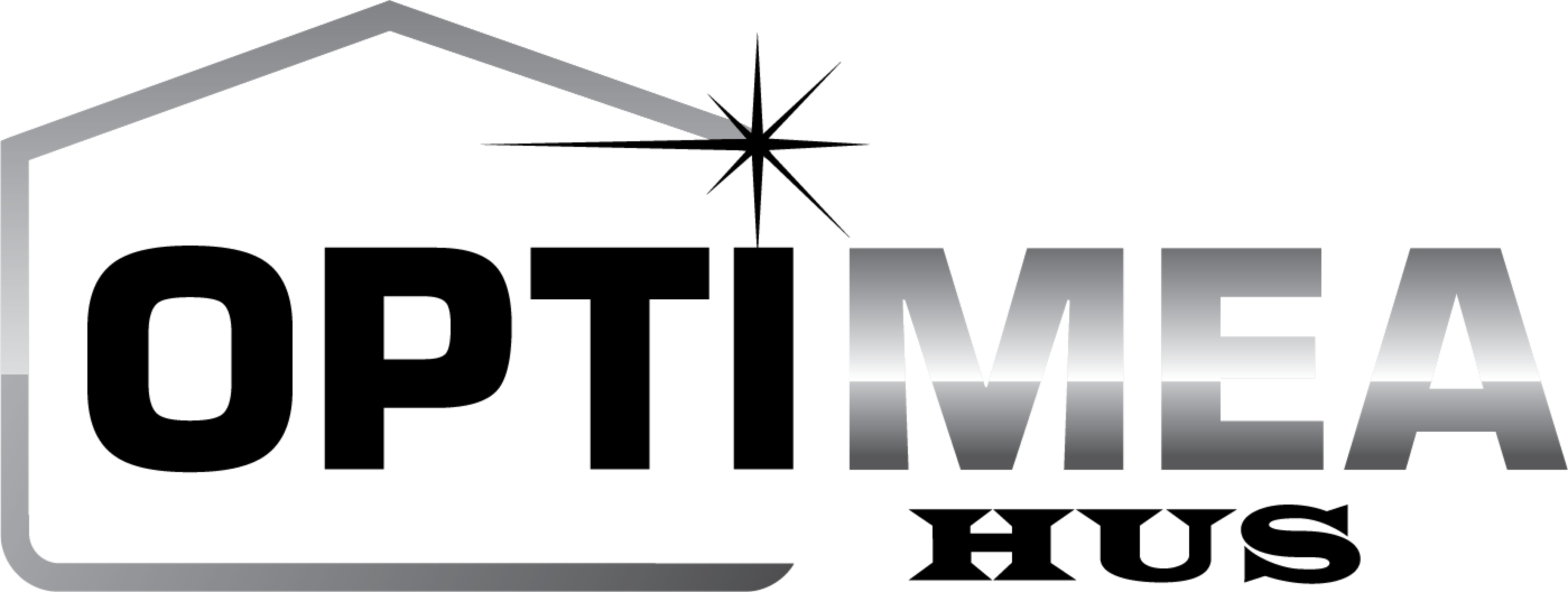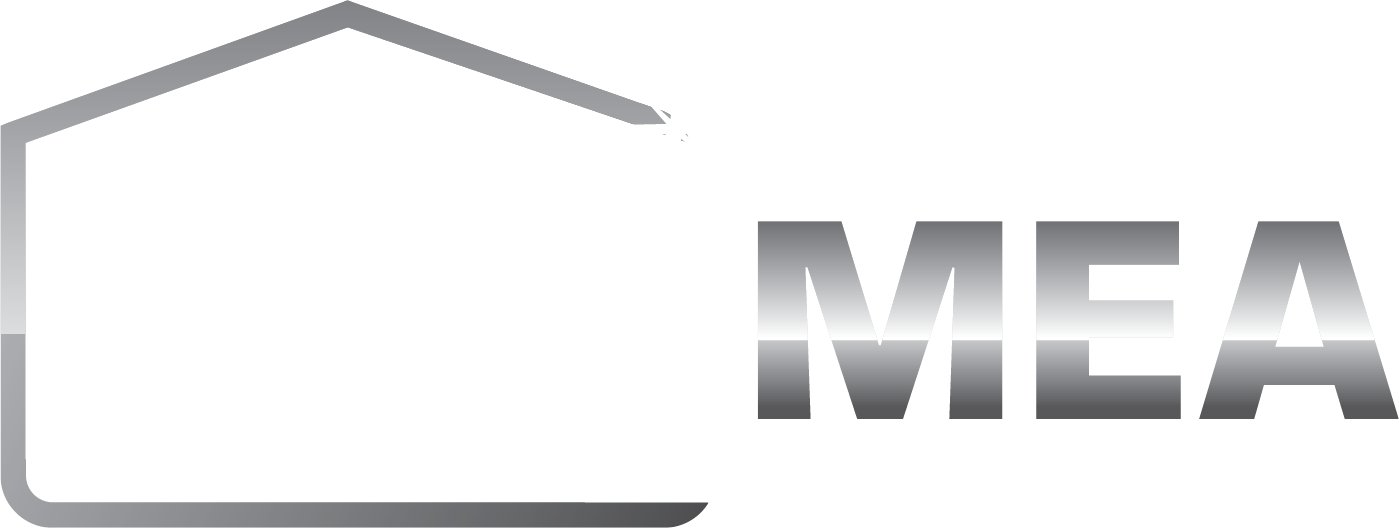detached house «Mansera»
Welcome to the detached house «Mansera»
- An elegant and symmetrical 1.5-story house with horizontal paneling. The house opens up with a spacious hall that leads further to the combined kitchen and living room.
- The design of the ground floor includes two bedrooms, a laundry room, bathroom with a sauna.
- There are smaller bedrooms on the upper floor with large windows that elegantly follow the slope of the roof and let light in to fill the space with warmth and shadows.


Fill out a form
Bedrooms
4
Bathrooms
2
Sauna
1
Floors
1,5
m2
Living area
131
108
m2
Building area
ORDER YOUR QUOTE BY FILLING IN YOUR DETAILS AND ONE OF OUR COLLEAGUES WILL CONTACT YOU WITHIN A SHORT TIME.
Follow us
SITEMAP
Contact us
Choose language
Политика конфиденциальности
2022 OPTIMEA
Gjuterivägen 13, 16867 Bromma
Attefallshus- гостевой дом
Parhus - двойной дом
Radhus - рядный дом
Attefallshus
Radhus




Models of House



